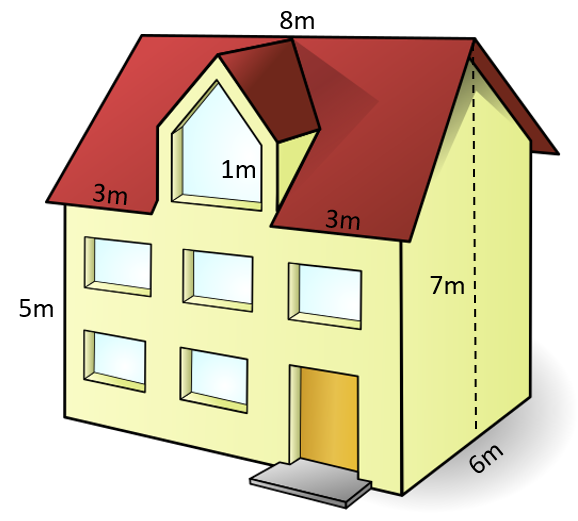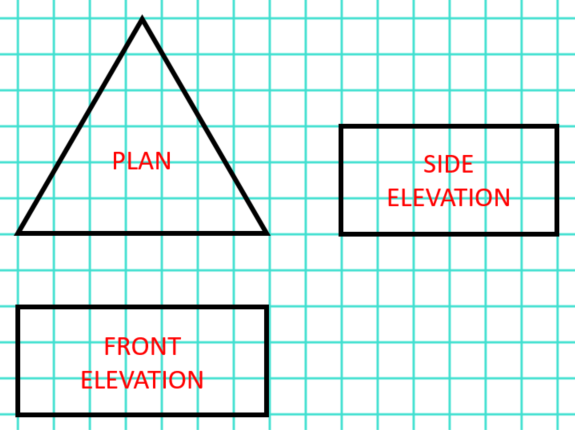
 |
Exam-Style Questions on Plans and ElevationsProblems on Plans and Elevations adapted from questions set in previous Mathematics exams. |
1. | GCSE Higher [315] |
On centimetre squared or graph paper draw the front elevation, side elevation and plan view of this house using a scale of 1:100.
Do not include the door mat in your diagrams but do show the doors and windows on your front elevation making estimates of their size and positioning.
2. | GCSE Higher [487] |
The diagram shows the plan, front elevation and side elevation of a solid shape, drawn on a centimetre grid.

Draw a sketch of the solid shape indicating the dimensions of the solid on your sketch.
If you would like space on the right of the question to write out the solution try this Thinning Feature. It will collapse the text into the left half of your screen but large diagrams will remain unchanged.
The exam-style questions appearing on this site are based on those set in previous examinations (or sample assessment papers for future examinations) by the major examination boards. The wording, diagrams and figures used in these questions have been changed from the originals so that students can have fresh, relevant problem solving practice even if they have previously worked through the related exam paper.
The solutions to the questions on this website are only available to those who have a Transum Subscription.
Exam-Style Questions Main Page
To search the entire Transum website use the search box in the grey area below.
Do you have any comments about these exam-style questions? It is always useful to receive feedback and helps make this free resource even more useful for those learning Mathematics anywhere in the world. Click here to enter your comments.